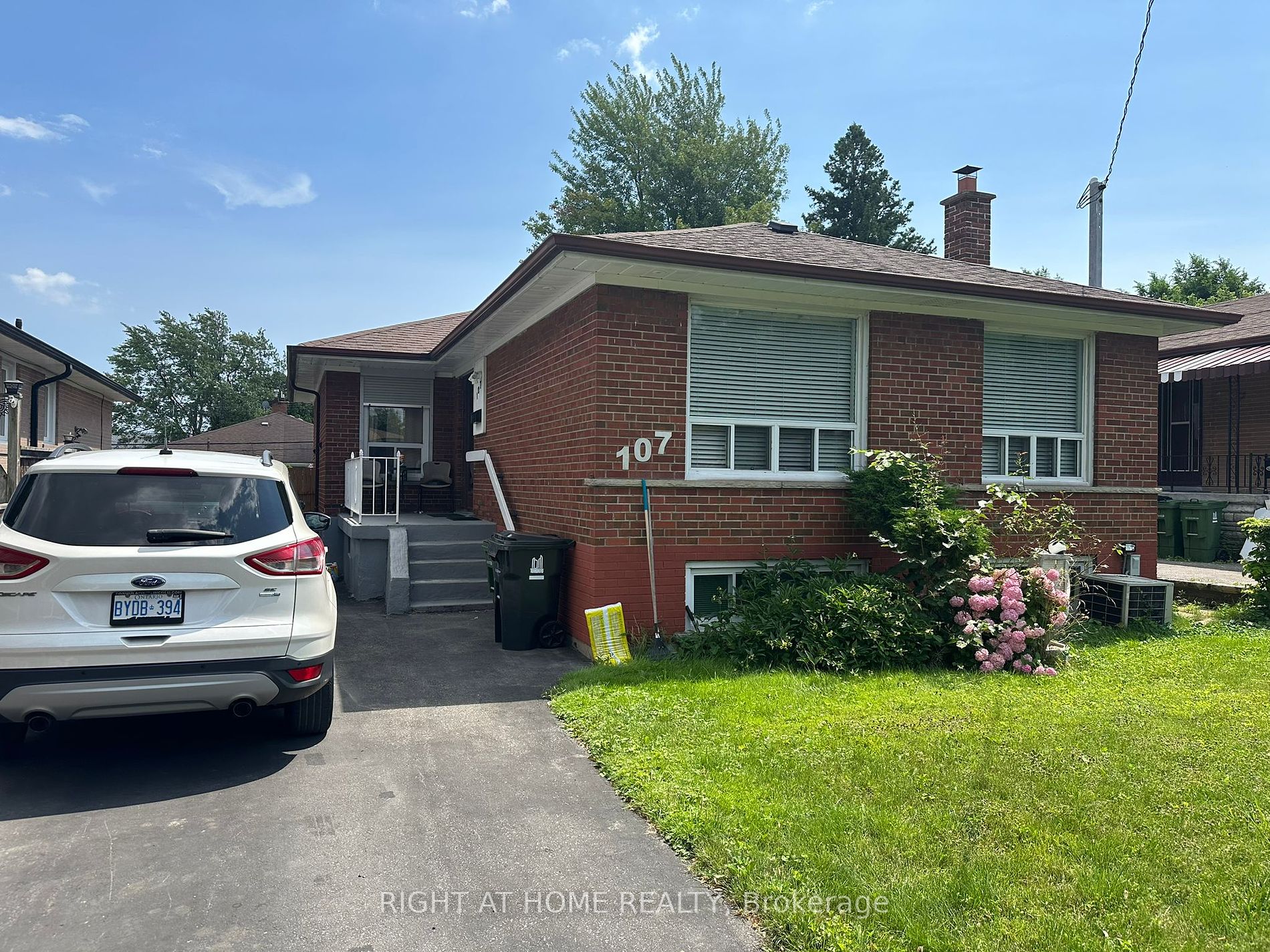
107 Pandora Circ (Markham and Lawrence)
Price: $1,075,000
Status: For Sale
MLS®#: E9048133
- Tax: $3,826.87 (2023)
- Community:Woburn
- City:Toronto
- Type:Residential
- Style:Detached (Bungalow)
- Beds:3+2
- Bath:2
- Size:1100-1500 Sq Ft
- Basement:Finished (Sep Entrance)
- Age:51-99 Years Old
Features:
- ExteriorBrick
- HeatingForced Air, Gas
- Sewer/Water SystemsSeptic, Municipal
Listing Contracted With: RIGHT AT HOME REALTY
Description
Welcome to 107 Pandora Circle! Location is key, and this beautiful, spacious 3 bedroom brick bungalow doesn't disappoint. With basement that includes two Extra Bedrooms with ample Space , and a prime location on a premium lot, it offers potential income opportunities from Basement. The home features a spacious living/dining area with large windows and a perfectly sized primary bedroom. The backyard is ideal for entertaining. It's close to all amenities: TTC, Centennial College, University of Toronto, top elementary and high schools, a public library, Cedarbrae Mall, STC, pharmacies, doctors' offices, Restaurants, Mosques, Church, parks, shopping centers, and just minutes to Hwy 401 and the GO Station. Plus, it's only a short distance from Scarborough Bluffs with its stunning scenery and walking trails.
Highlights
Existing Stainless Steel Fridge & Stove, Washer & Dryer, Hi-Eff Gas Furnace, Central Air.
Want to learn more about 107 Pandora Circ (Markham and Lawrence)?

Peter Tarshis Sales Representative
Right at Home Realty Inc., Brokerage
"To Serve & Protect - Your Real Estate Investments"
- (416) 705-1181
- (416) 391-3232
- (416) 391-0319
Rooms
Real Estate Websites by Web4Realty
https://web4realty.com/

