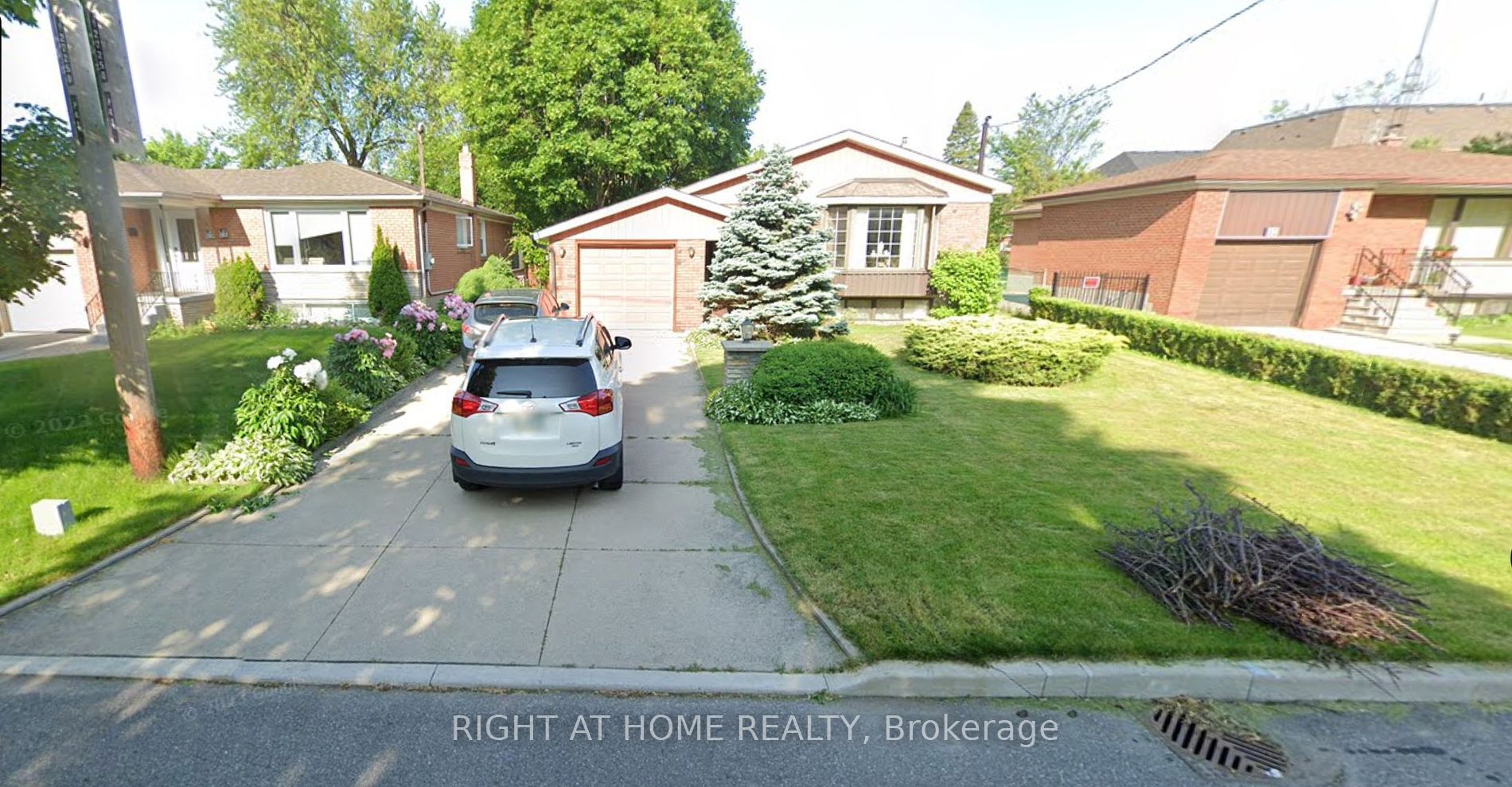$1,495,000
- Tax: $7,082.65 (2023)
- Community:Willowdale West
- City:Toronto
- Type:Residential
- Style:Detached (2-Storey)
- Beds:3
- Bath:2
- Basement:Finished (Sep Entrance)
- Garage:Attached (1 Space)
Features:
- ExteriorBrick
- HeatingForced Air, Gas
- Sewer/Water SystemsSewers, Municipal
Listing Contracted With: RIGHT AT HOME REALTY
Description
Attention builders and renovators! Here's a significant lot (50x150) located in the desirable West Willowdale area. Close to transit, schools, trails, and playgrounds, this offers an exceptional chance to live in or build your dream home in this fantastic Willowdale neighbourhood.
Highlights
Dryer.Garage Door Opener,Skylight,Ceiling Fan,Central Vac,Hwt(Owned)Range Hood,Garden Shed. Fag Furnace 2020.Hardwood.Electric Light Fixtures.
Want to learn more about 50 Wynn Rd (Finch/Senlac)?

Peter Tarshis Sales Representative
Right at Home Realty Inc., Brokerage
"To Serve & Protect - Your Real Estate Investments"
- (416) 705-1181
- (416) 391-3232
- (416) 391-0319
Rooms
Living
Level: Main
Dimensions: 3.42m x
5.28m
Features:
L-Shaped Room, Combined W/Dining
Dining
Level: Main
Dimensions: 3.1m x
3.5m
Features:
Broadloom, Combined W/Dining
Kitchen
Level: Main
Dimensions: 3.45m x
4.07m
Features:
Ceramic Floor
Br
Level: Main
Dimensions: 3.13m x
4.25m
Features:
Hardwood Floor
2nd Br
Level: Main
Dimensions: 3.16m x
3.1m
Features:
Hardwood Floor
3rd Br
Level: Main
Dimensions: 3.15m x
3.48m
Features:
Sunroom
Level: Main
Dimensions: 4m x
3m
Features:
Skylight, W/O To Patio
Rec
Level: Bsmt
Dimensions: 4.05m x
7m
Features:
B/I Bar
Real Estate Websites by Web4Realty
https://web4realty.com/


