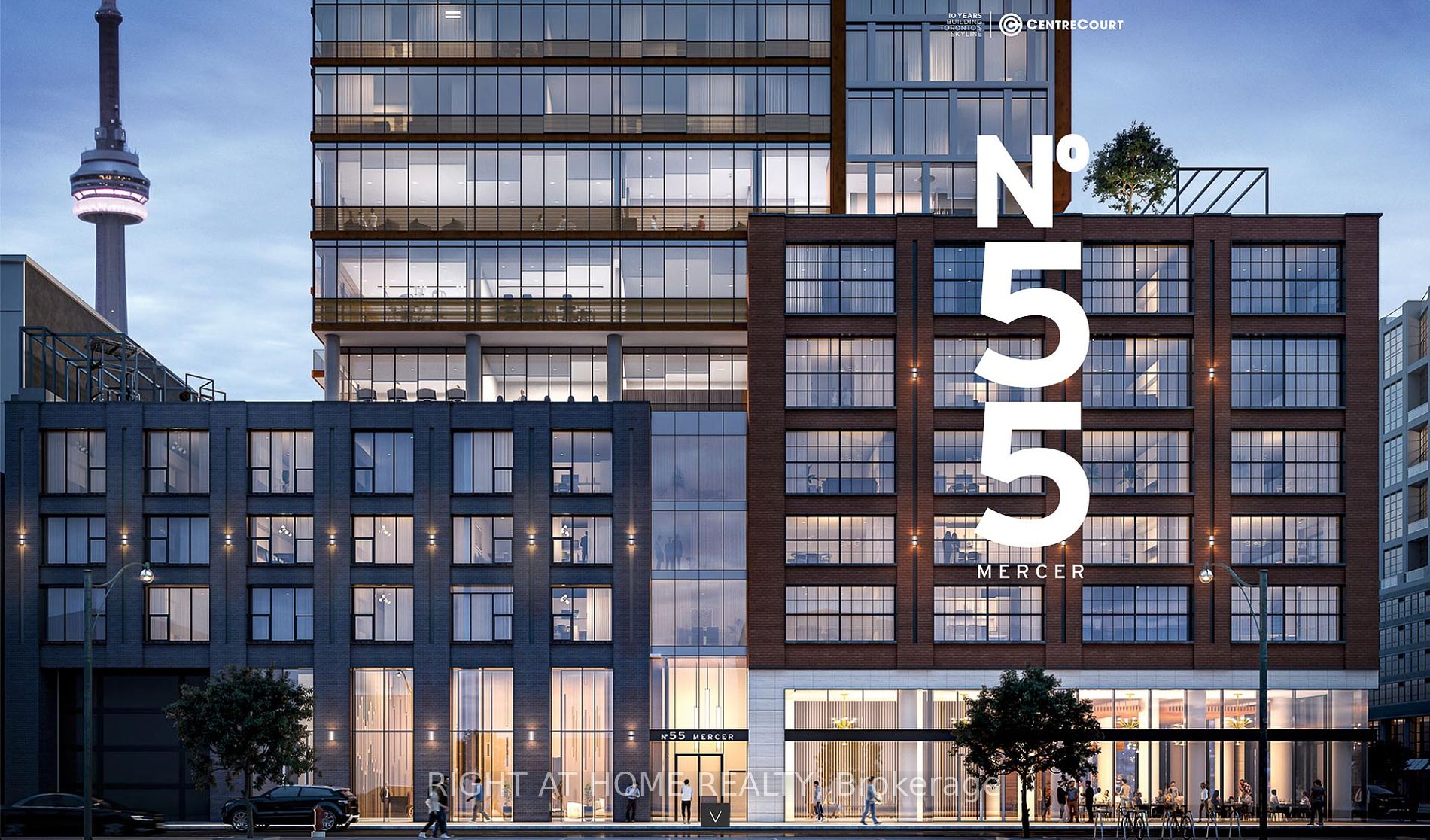
605-55 Mercer St (King St W. & Blue Jays Way)
Price: $1,180,000
Status: For Sale
MLS®#: C8331290
- Maintenance:$773.2
- Community:Waterfront Communities C1
- City:Toronto
- Type:Condominium
- Style:Condo Apt (Apartment)
- Beds:3
- Bath:2
- Size:800-899 Sq Ft
- Garage:Underground
- Age:New
Features:
- ExteriorConcrete
- HeatingForced Air, Gas
- AmenitiesConcierge, Guest Suites, Gym, Party/Meeting Room, Rooftop Deck/Garden, Sauna
- Lot FeaturesElectric Car Charger, Hospital, Other, Park, Public Transit, Rec Centre
- Extra FeaturesPrivate Elevator, Common Elements Included
Listing Contracted With: RIGHT AT HOME REALTY
Description
Welcome to the Brand New 55 Mercer Condo located in the heart of the entertainment district in Downtown Toronto. SW Corner unit includes 3 bedrooms, 2 bathrooms, and 1 parking with 9-ft ceiling and large windows in every room. Modern open concept kitchen completed with B/I appliances and ensuite washer/dryer. Amenities include luxury lobby furnished by Fendi, 24-hour concierge, private dining room, outdoor lounge w/BBQ and fire pit, dog walk, and a fantastic fitness centre completed with private Peloton pods, cross-training & cardio zones, yoga studio, sauna, outdoor basketball court, and many more. Walking distance to the city's finest entertainment & dining experiences - steps to CN Tower, Rogers Centre, Tiff Lightbox, TTC, Financial district, PATH, shops and restaurants.
Highlights
B/I Appliances (Fridge, Stove top, Range Hood, Dishwasher), S/S Oven and Microwave. Ensuite Washer & Dryer. All Existing ELFs and Window Coverings. 1 Parking.
Want to learn more about 605-55 Mercer St (King St W. & Blue Jays Way)?

Peter Tarshis Sales Representative
Right at Home Realty Inc., Brokerage
"To Serve & Protect - Your Real Estate Investments"
- (416) 705-1181
- (416) 391-3232
- (416) 391-0319
Rooms
Real Estate Websites by Web4Realty
https://web4realty.com/

