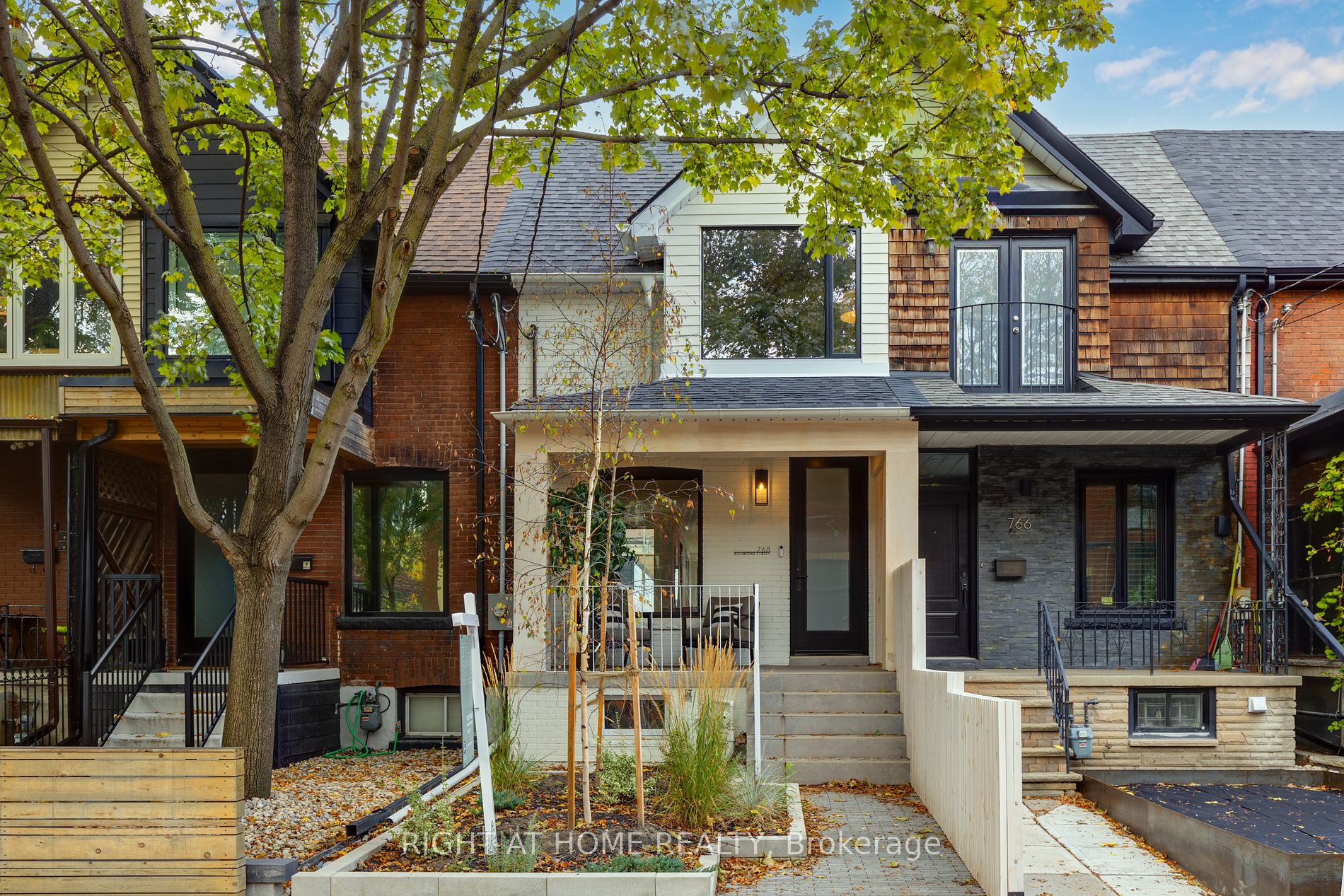
768 Richmond St W (Richmond St. W/Niagara St.)
Price: $2,190,000
Status: For Sale
MLS®#: C8389252
- Tax: $5,456.79 (2023)
- Community:Niagara
- City:Toronto
- Type:Residential
- Style:Att/Row/Twnhouse (2-Storey)
- Beds:3
- Bath:3
- Basement:Finished
- Garage:Detached (1 Space)
Features:
- ExteriorBrick, Other
- HeatingForced Air, Gas
- Sewer/Water SystemsPublic, Sewers, Municipal
Listing Contracted With: RIGHT AT HOME REALTY
Description
Welcome to this stunning reno for those seeking a move-in ready home. Enjoy peace of mind that no detail has been overlooked. HVAC, Plumbing & Electrical updated. Step inside to unveil clear sight lines, open concept & airy living space showcasing impeccable craftsmanship & attention to detail. Main floor features large aluminum windows flooding the space w/ an abundance of natural light. Living room seamlessly flows into the kitchen revealing sleek custom millwork, offering ample storage & integrated appliances for a refined look. Premium quartz countertops, a stylish backsplash, sleek fixtures & hardware add a touch of sophistication to this culinary haven. Dining area displays double French doors that open to a rear patio, providing a private oasis w/ low maintenance landscaping, creating a perfect setting for relaxation & outdoor entertainment. Walk upstairs to light-filled rooms, primary suite being a true retreat, showcasing tasteful finishes to compliment the spa-like ambiance.
Highlights
Adding to the charm, a walk-out to a large terrace unveils scenic city views. Step down to the basement & uncover additional living space. A rec room, a huge storage room, a wine-tasting room & laundry
Want to learn more about 768 Richmond St W (Richmond St. W/Niagara St.)?

Peter Tarshis Sales Representative
Right at Home Realty Inc., Brokerage
"To Serve & Protect - Your Real Estate Investments"
- (416) 705-1181
- (416) 391-3232
- (416) 391-0319
Rooms
Real Estate Websites by Web4Realty
https://web4realty.com/

